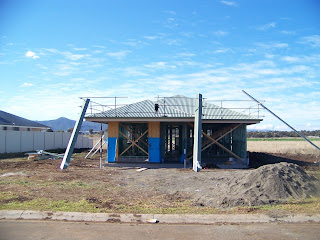Here are some more photos for you. The roof and windows were done either Thursday or Friday. They are yet to put the ridge capping on the roof. Will it leak without it? We have had a lot of rain over the last 24hrs :S
Showing posts with label trusses. Show all posts
Showing posts with label trusses. Show all posts
Sunday, 27 June 2010
Tuesday, 15 June 2010
Some Photos Of Inside The House
Above: Kitchen/ living area and sliding door to future outdoor area
Hallway from front door looking to back of house.
Below: Northerly aspect, where the lovely sun shines in :)
Below: East/north corner. Long side facing north.
-View from lounge room
View from living room
Labels:
floor plan,
frames,
house plan,
roof,
solar passive,
trusses
Monday, 14 June 2010
Framed AND Trussed!!!
After our slab party on Sunday, We didn't visit the slab again until friday (11th) as we thought there was a hold up on the frames. When i was in town on friday i thought i'd drive along the main road and if i could see frames on the ground i'd go into our street and have a look. I was VERY suprised to see the shell of our house :D It has only been ONE WEEK since the slab was poured!!
When I went into the street they were there putting up our trusses. The builder said the frames went up on thursday (10th) and they'd finish off the trusses by friday afternoon :D They will be working on the roof this week and we might even have the colourbond by this friday (18th)! He said the bricks would be starting in about two weeks :D Soooo happy yay.
When I went into the street they were there putting up our trusses. The builder said the frames went up on thursday (10th) and they'd finish off the trusses by friday afternoon :D They will be working on the roof this week and we might even have the colourbond by this friday (18th)! He said the bricks would be starting in about two weeks :D Soooo happy yay.
Subscribe to:
Posts (Atom)





















