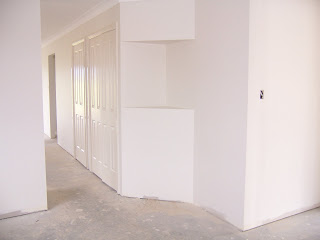
I went around to the house on monday to see how the tiles were going. We had the laundry floor grouted, wall tiles in place, bathroom floor and wall tiles in place and concrete cleaned/polished ready for tiles. All looking good so far :) I thought it was a bit strage that they had polished the loungeroom (which was having carpet), but didn't think much of it. That night i casually said to DH 'I hope they know the lounge is having carpet' and he goes 'They did the feature tiles right so they must be going off the plan. They were probably just cleaning it all up, it'll be fine' And the topic was forgotten.
On Tuesday afternoon I went back to see the progress. The first thing i noticed was the nice cream tiles laid on a diagonal IN THE LOUNGEROOM!!!! Gahhhhhh, they DID lay tiles in the lounge :S :S
The rest of the house was perfect, the tilers did a fantastic job. I called the builder and told him they'd tiled the lounge. He said that they wouldn't pull them up now they were laid and he'd pay the difference. He just wanted to know if we still wanted carpet and i said we'd be happy to keep the tiles. Little did i know...
Left: The room that was meant to have carpet.
When i got home DH was really annoyed at the mix up, and was insisting we get carpet. Here started the many phone calls between builder, tiler, tile supplier and us :S The builder gave us two options:
1: Keep the tiles, no carpet
2: Install carpet OVER tiles, using glue and nails to pierce the tiles, wrecking the tiles completly and having carpet raised higher than tile height.
The third option we came up with was: Keep the tiles, get a piece of carpet fitted to the room (matching bedroom carpet as planned), overlock the edges (?) but NOT install it so tiles are still good underneath - good when we come to sell as buyer has both options there. Still sits higher than tile height.
The builder didn't like this idea and said the only way he'll pay for carpet is if it's INSTALLED. I think he won't give us the warranty if it's not installed and we think he may consider it a trip hazard (?) / hastle if it frays etc.
We had pretty much decided last night to keep tiles and get carpet over the top. Then this morning...
Dahhh dahhh dahhhhh...
The builder rings to inform us he has booked a JACKHAMMER to pull it all up :S
Can we really justify wrecking a room full of perfectly laid, brand new tiles??? So now we are back to square one. I like tiles as it is better value, easier to clean, you can just change/clean the carpet, and it is good investment to leave them for when we sell the house down the track.
DH wants the carpet as it is soft, it creates a different 'zone' so that people know that carpet = shoes off and no eating on our new lounges, carpet is good for crawling little kiddies (when we have some), it's not cold on feet like tiles and it gives us the option to have that room as an open walled 4th bedroom/kids play area/office/formal lounge.
So there you have it. We are at stalemate. By tomorrow morning we have to give the builder either permission to rip it out or leave it (with or without installing carpet over the top) I think he plans to work out where the decision was made and have them pay or have it covered by insurance to cover the extra costs.







































